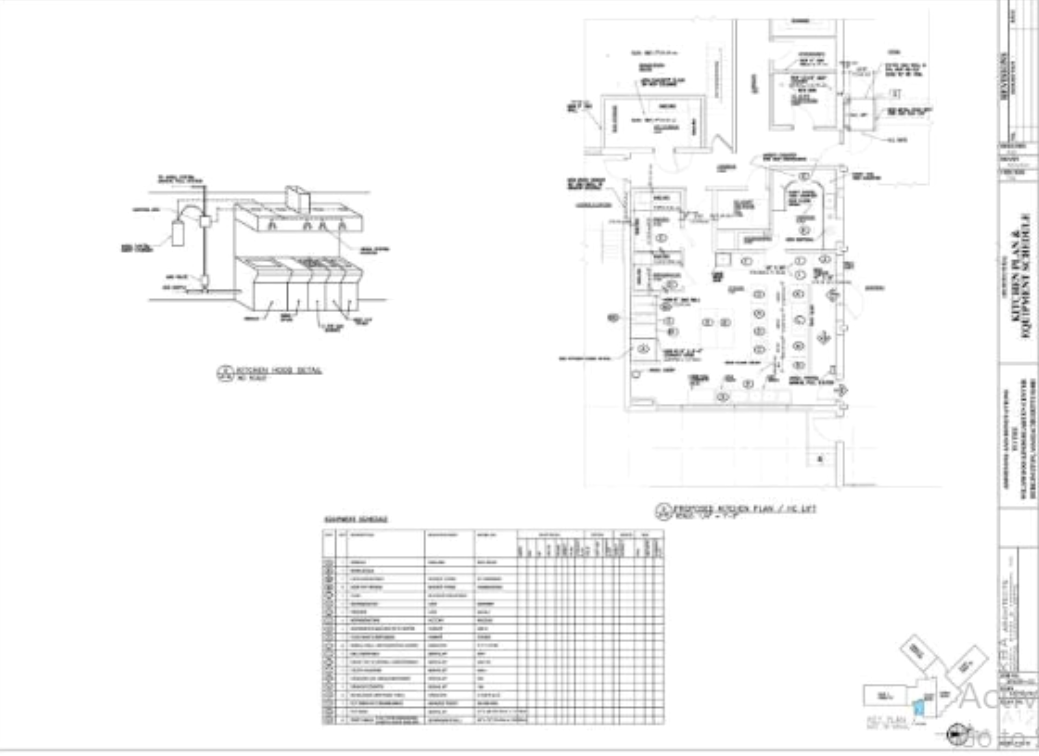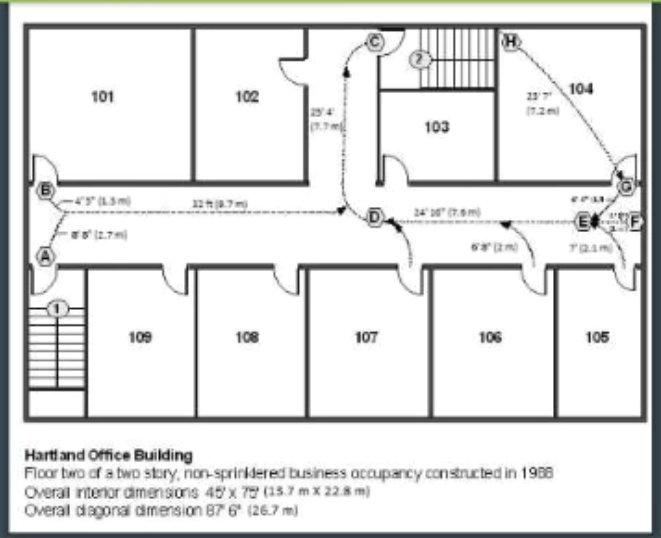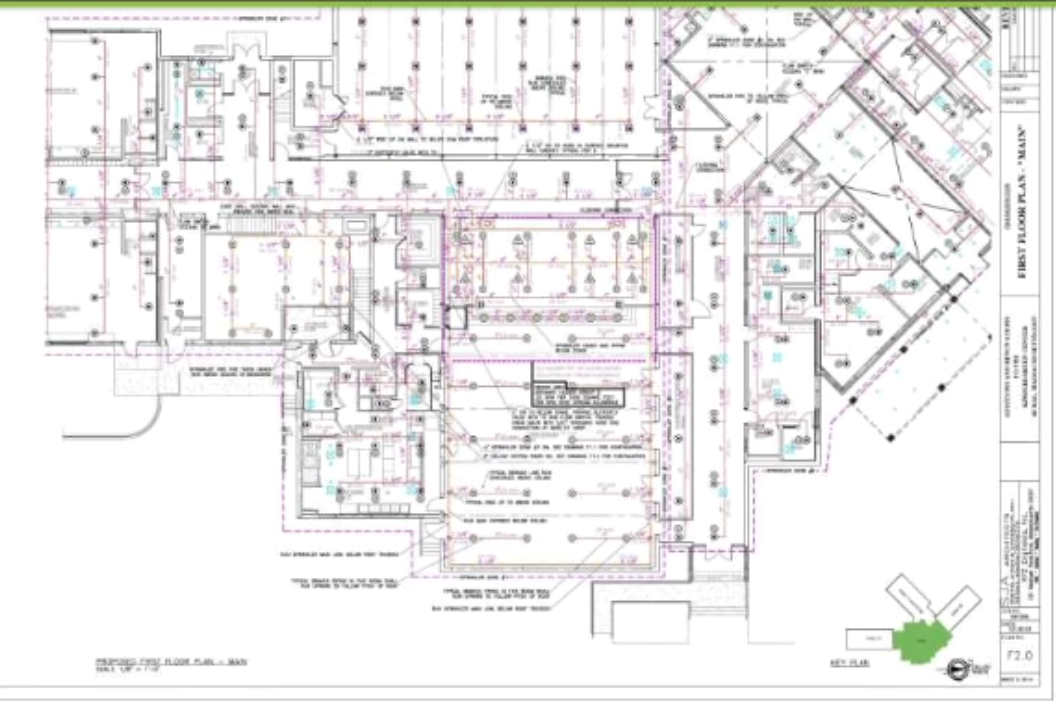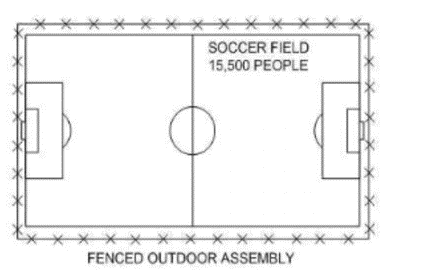Curious about Actual NFPA Certifications (CFPE) Exam Questions?
Here are sample NFPA Certified Fire Plan iner (CFPE) Exam questions from real exam. You can get more NFPA Certifications (CFPE) Exam premium practice questions at TestInsights.
What is a plat plan?
Correct : A
A plat plan, or plat map, is a survey map that shows the divisions of a given geographical area. It typically outlines property boundaries, lot dimensions, easements, and rights of way. This type of plan is used primarily for land development, real estate, and legal purposes, providing a detailed view of how land is subdivided.
Start a Discussions
Exhibit.

Which of the following best describes the location of the manual pull station on plan A12?
Correct : A
Based on the typical placement conventions for manual pull stations and emergency egress routes, the most effective location for a manual pull station is often near exits to ensure they are easily accessible during an emergency. In this case, the description provided suggests that the manual pull station is located on the north wall adjacent to the cafeteria exit doorway, aligning with these safety principles.
Start a Discussions
Records related to fire plan review are considered to be
Correct : D
Records related to fire plan reviews are generally considered public domain documents. They are typically part of the public record, especially after a project has been completed, to ensure transparency, accountability, and public safety. However, access may be subject to local laws and regulations governing public records.
Top of Form
Bottom of Form
Start a Discussions
Exhibit.

In the figure what is the approximate length of the dead end corridor?
Correct : B
To determine the approximate length of the dead-end corridor in the given figure, we must identify the corridor section that meets the definition of a dead-end. A dead-end corridor is a hallway with only one way out, posing a potential risk in case of an emergency due to a lack of alternative egress routes.
Based on the image provided:
Locate the Dead-End Corridor: The dead-end corridor would be the section of the hallway that does not provide an exit in two directions.
Measure the Length: The length of this corridor is the distance from the point where it ends (a wall or another impassable barrier) to the nearest point where it provides access to a way out or another direction.
From the image, the corridor to the left of rooms 103, 104, and 105 appears to be a dead-end corridor.
Approximate Length Calculation:
The length of the dead-end corridor is indicated in the diagram as '31 ft 6 in. (9.6 m)'.
Start a Discussions
Exhibit.


Based on the figure, what is the total width of exiting required?
Correct : C
The total width of exits required is determined by calculating the number of occupants and applying the required exit width per occupant based on the applicable building or fire code (such as NFPA 101, Life Safety Code). For a large assembly occupancy such as a soccer field with 15,500 people, the exit width would be calculated using a standard factor (usually in inches or millimeters per person) to ensure that all occupants can evacuate safely in an emergency. Based on standard exit width factors and the number of people, the correct total exit width required is approximately 6,200 inches (157,500 mm).
Start a Discussions
Total 100 questions